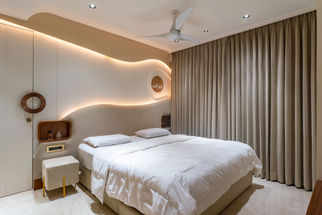top of page
Create Your First Project
Start adding your projects to your portfolio. Click on "Manage Projects" to get started
Mr. Sudhip Residence
Location
MRC Nagar, Chennai.
Project Status
Completed, 2025
Client
Mr. Sudhip
This home is the result of merging two compact apartments within a luxury setting, creating an extended horizontal connection anchored by a shared courtyard. Designed for three generations living under one roof, each space reflects the character and lifestyle of its occupants while maintaining a unifying design language. The living area features a seamless curve, symbolizing the fluctuations of human life within a geometric framework, paired with a cozy color palette that flows throughout the interiors. One unit embraces a warm, wooden style tailored for the first generation, while other spaces explore softer textures and contemporary elements for younger members of the family. Strategic use of mild textures highlights key walls, subtly connecting the varied styles. By classifying and tailoring the interiors for each generation—yet linking them through recurring design cues—this home achieves a rare balance of individuality and harmony, fostering connection while honoring personal taste.
















bottom of page


